Berlin Three | Atelier Katharina Große
One of the keystone projects of the Spring 2012 semester was a case study in the city of Berlin. My partners and I chose the private residence/studio of artist Katharina Große, designed by augustin und frank architekten, completed in 2007. The building anchors the corner of an historic industrial neighborhood, and is surrounded by established Prussian brick buildings. The site was once occupied by a tailor shop, on which the current building's foundation now rests; while the atelier itself hovers over the remaining exterior brick wall of the shop that stood there before.
While in Berlin we were able to make a site visit to the building that we had spent weeks modeling at 1:50 scale (photos after the break) and see it in its full glory. And my how glorious she was. Not only were we able to get a much more intimate viewing of the building we had studied so deeply; but we were also fortunate enough to meet Katharina Große herself! Unfortunately, we were not able to take a tour of the building, but she was gracious enough to come to the door and politely turn down our request.
Click through for more photos
Our studies culminated in recreating a sectional model at 1:50 scale for the 200B M.ARCH studio at UC Berkeley. Ellie Ratcliff, Larkin Brogan, and myself made up Team Atelier Katharina Große, and we embarked on mission model making.
The design of the atelier embraces a concrete shell exterior that encloses an
interchangeable and modifiable interior. The first two floors are
dedicated to storage, office, and living space; featuring a double height studio occupying the entire third floor. The interior is neutral save for the day-glow green and black staircases that run along the edges of the building. As seen in the sectional model below, the green stair leads from the bedroom space below to the second floor and the studio above. The large double height storage space on the bottom level opens to a mezzanine level in the studio, allowing materials to be carried up. The studio itself has no windows to the exterior via the concrete shell walls, rather it achieves illumination by means of sixteen skylights that puncture the roof above.
I can admit (likely in parallel with my partners in model making crime) that I've had a love/hate relationship with this model. In the end I have fallen back in love with it, and have learned a tremendous amount from it even through our various bouts of trial and tribulation. Not to mention that it had a hell of an ending, thanks to meeting Katharina Große herself.


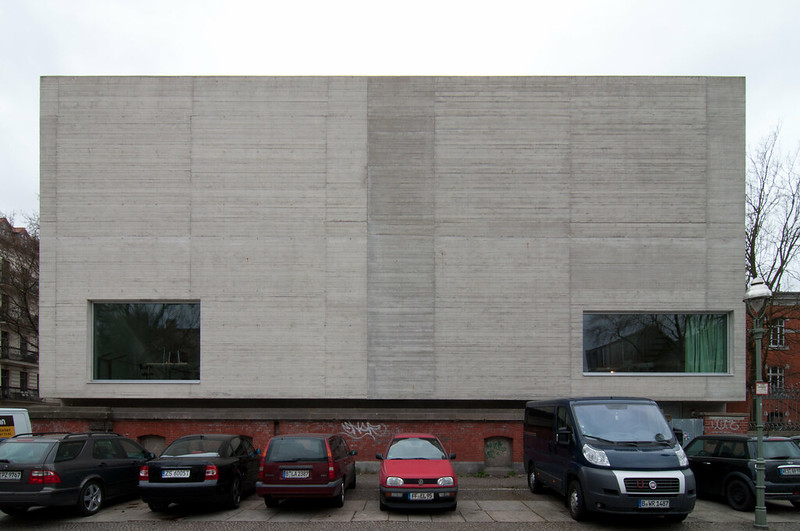
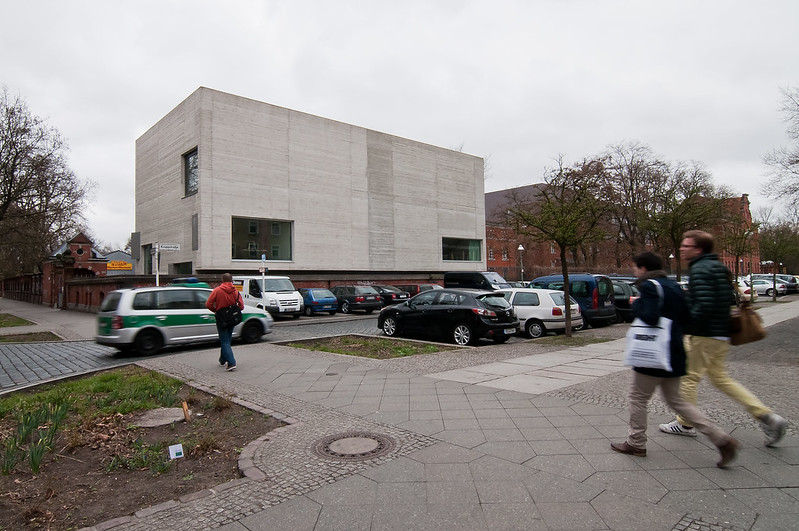
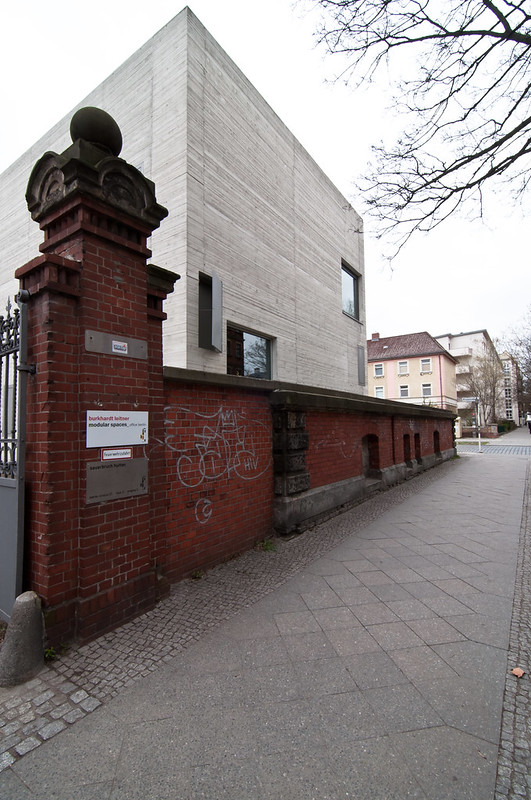
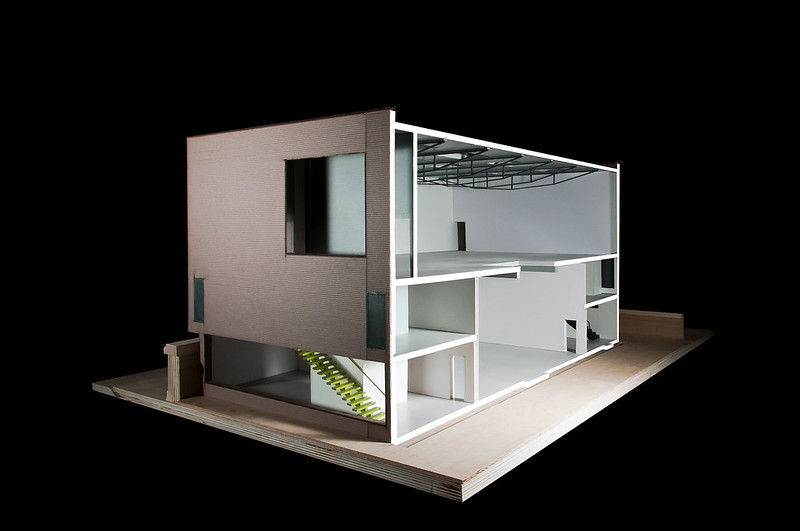
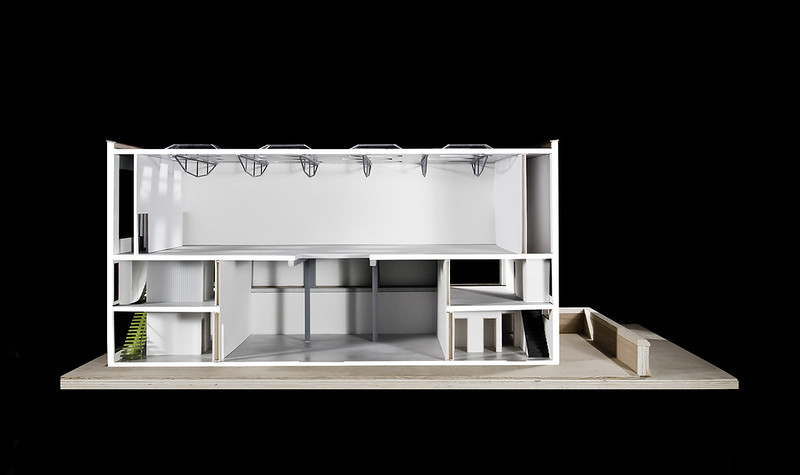
No comments:
Post a Comment